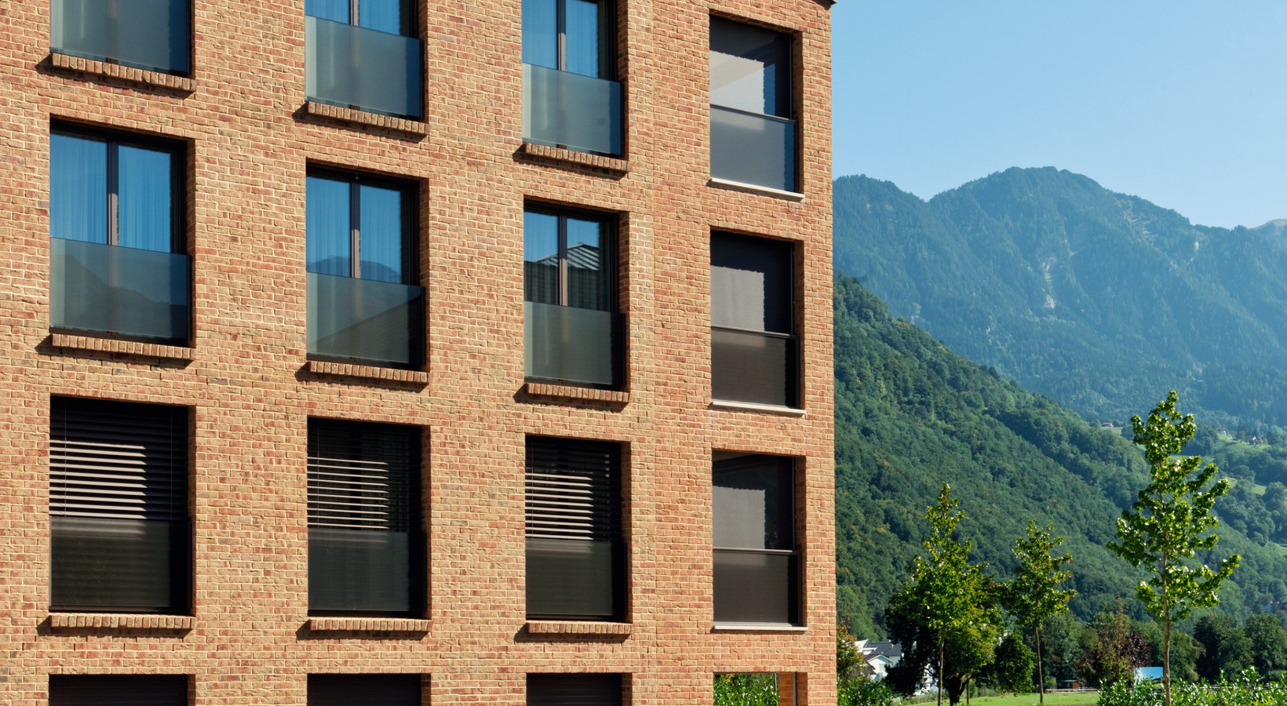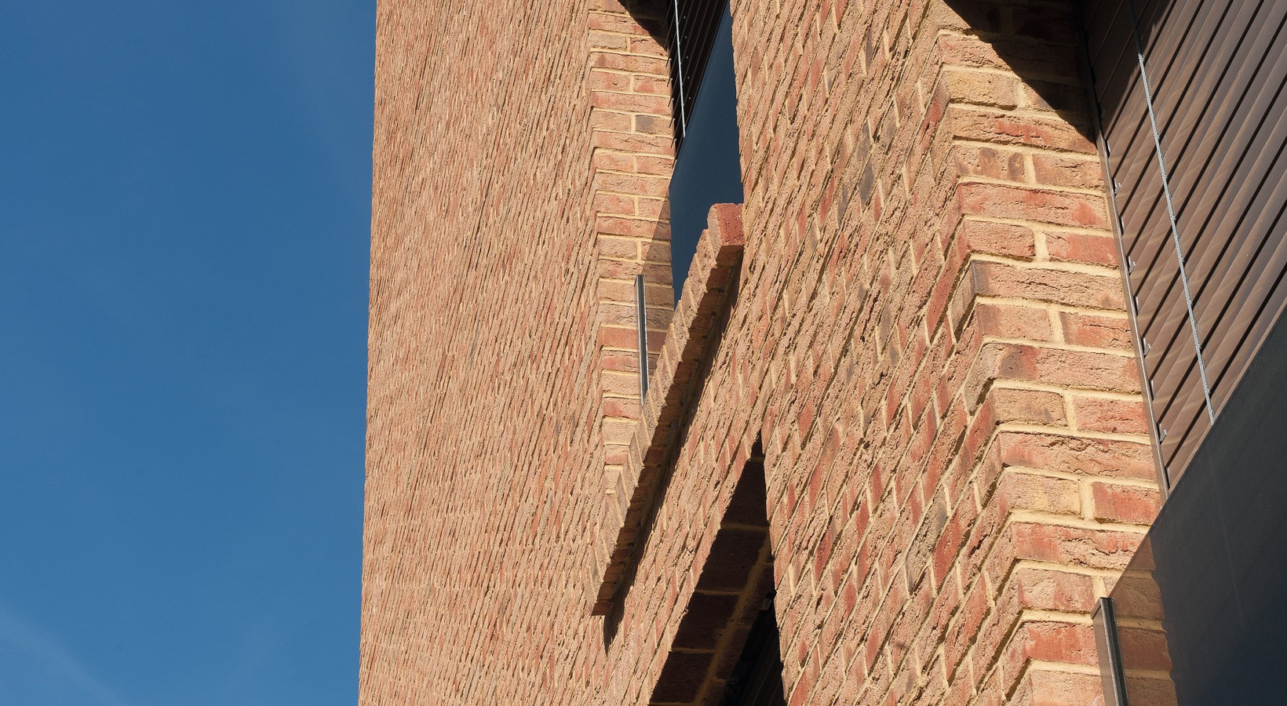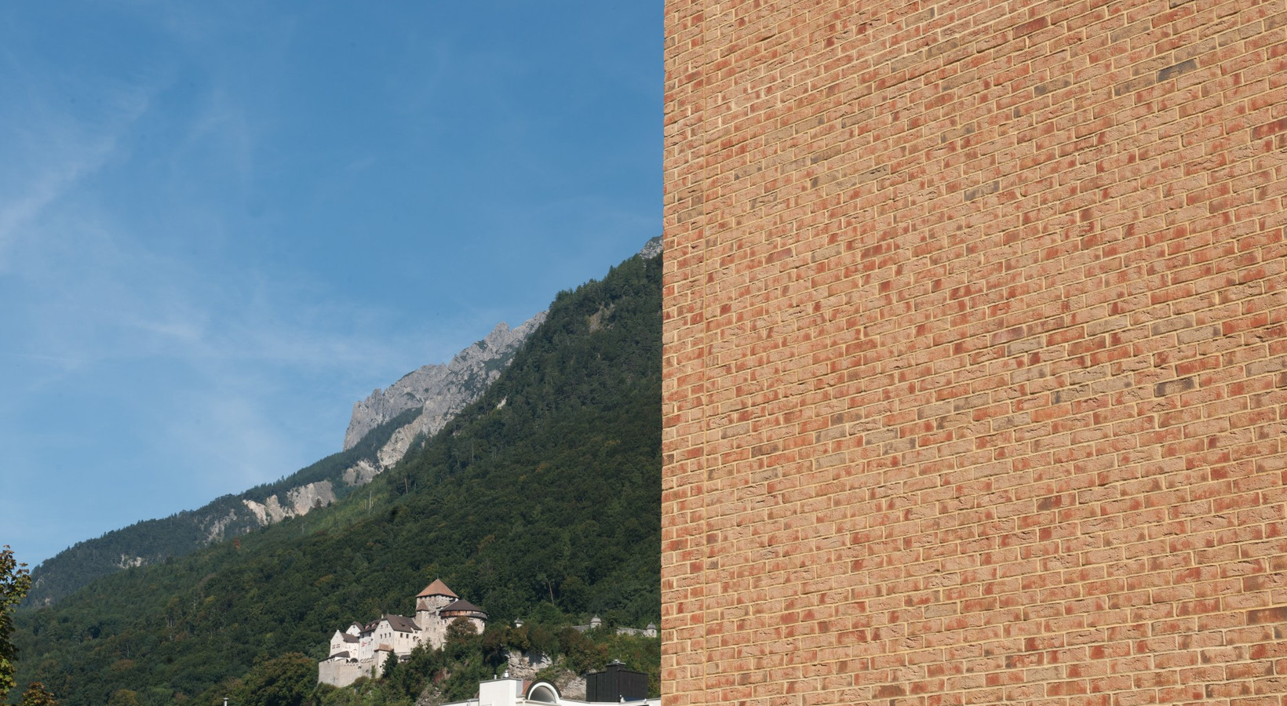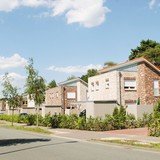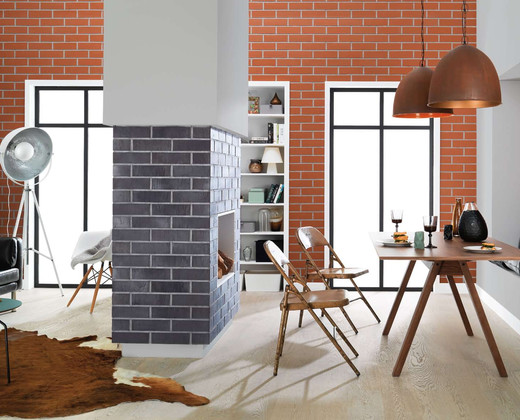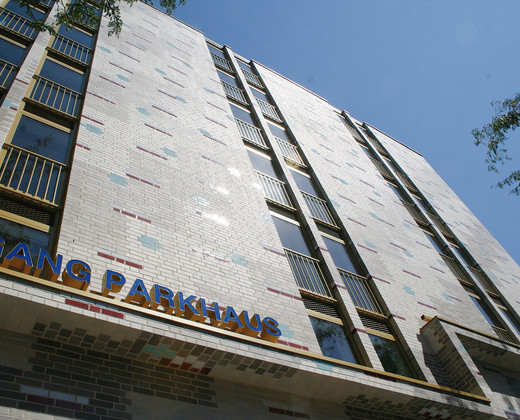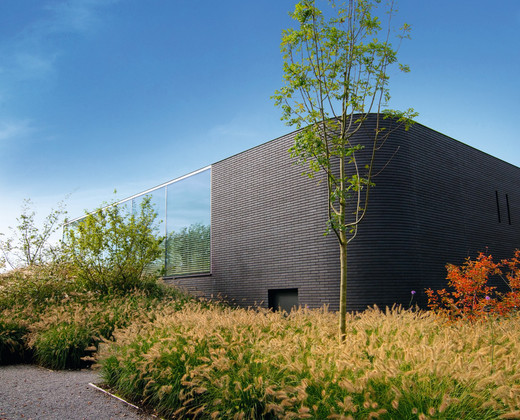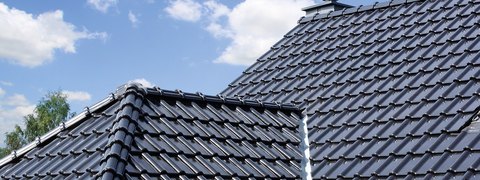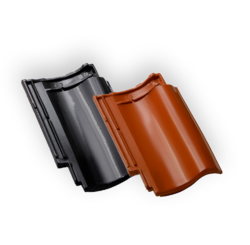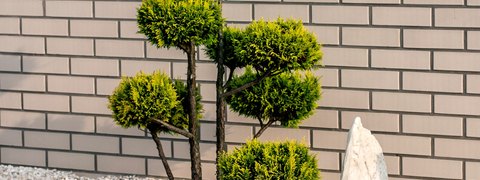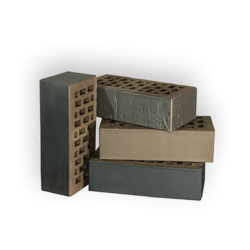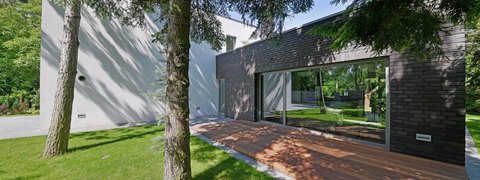A multi-family house overlooking the Alps A captivating simple form
A simple structure of a multi-family house has been constructed in an unusual way, and the unique location of the building provides its inhabitants with amazing views of the highest mountain chain in Europe.
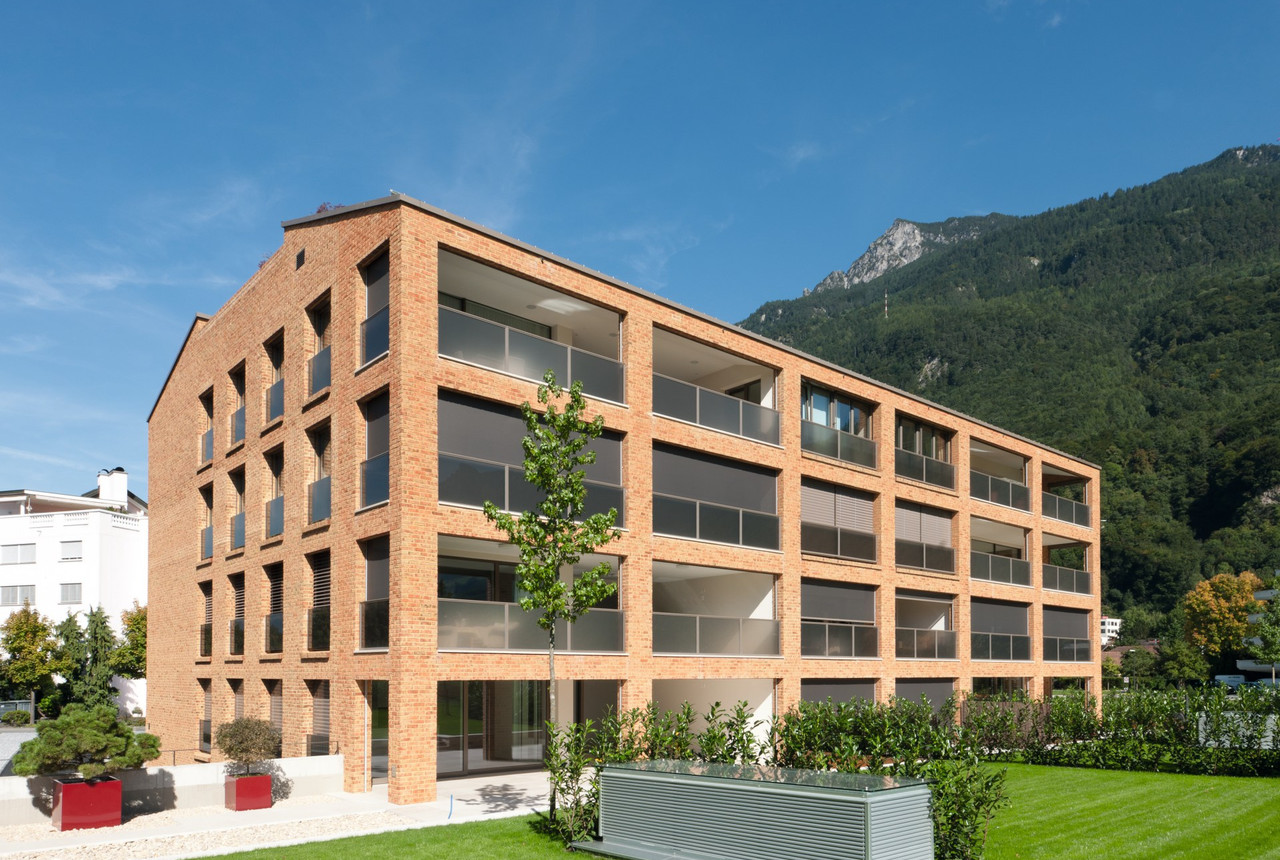
Cities and villages in northern Germany and the Netherlands are characterized by buildings made of face brick or clinker, created over several hundred years. However, the farther to the south, the more often the street image changes, as the plaster façades predominate. Of course, clinker and veneer can be found here as well, and the best example is a multi-family residential house in Vaduz, which is the capital of the Principality of Liechtenstein with about five thousand residents. The architects from the Verling & Partner studio decided that the best material for the façade of the building would be hand-formed face brick in the standard NF format. The building consists of four floors, containing apartments with a usable area of 65 to 220m2.
Attractive location
The location of the project is the area of the "Auring" housing estate located in the south of Vaduz near the Rhine, where several other three- and four-storey multi-family residential houses have already been built in the previous years. In order to optimally use this attractive location, the designers decided to opt for a compact rectangular shape and the maximum use of a beautiful, wide view of the surrounding panorama of the Alps. The façade was made of hand-formed brick, while the balustrades in loggias were made of frosted glass, which admits more natural light into flats. The back side of the building facing north, in contrast, was shaped as a façade with slots in the form of balustrade windows, while both front sides have window doors up to the height of the entire room. Depending on the wall, the façade structure also changes due to various ways of brick masonry. Another characteristic element of the new building is a gable roof, which transforms into a flat roof in the middle.
Energy minimization as a standard
For optimum thermal insulation and ventilation of the building, a ventilation slot that is 4.5 mm wide and thermal insulation made of 22 cm thick mineral wool were designed between a brick façade and a reinforced concrete wall. The façade heat transfer coefficient (U) reduced as a result of this solution to 13 watts per m2 causes that the building corresponds to the Swiss standard of minimizing energy consumption. During the search for a suitable façade material, the aesthetics of the raw material, its durability and easy maintenance have were into account. On the basis of previous examinations of samples and consultations with the investor, it was decided to use Röben Moorbrand hand-molded brick in sand-yellow colors. “We decided on the face brick façade to refer to the neighboring office building whose façade is made of yellow clinker” – explains the architect, Mario Lampert from the Verling & Partner Office. “The material we chose has a rough surface with a yellow-sand face, which is considered the most classic type of façade. In addition, the brick has technical parameters that allow it to work well in weather conditions prevailing in Vaduz, it is durable and handles frost well” –he adds.
Details of great importance
Preliminary ideas of architects were transferred to the design of the façade by the Röben design service. The face brick in the standard NF format was laid in a running (longitudinal) bond with bright joints. “The running bond emphasizes the basic type of bricklaying, at the same time ensuring great interaction with the vertical window grids. Colored and irregular hand-formed bricks additionally diversify the whole building” – says Lampert. A completely different solution was applied to the façade from the street side. “In order to quickly complete the façade in this part of the building, we decided, together with the Röben design service, to use brick "strips" from hand-formed tiles” – informs Lampert. Individual tiles had to be adhered to the reinforced concrete façade with a special adhesive. Despite the use of tiles, you cannot see any difference in relation to the brick fragments of the façade.

